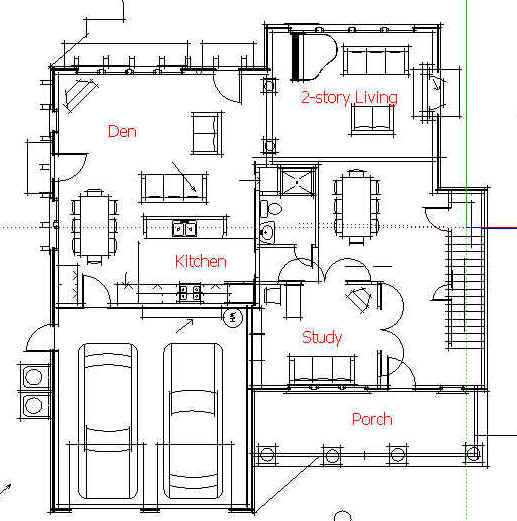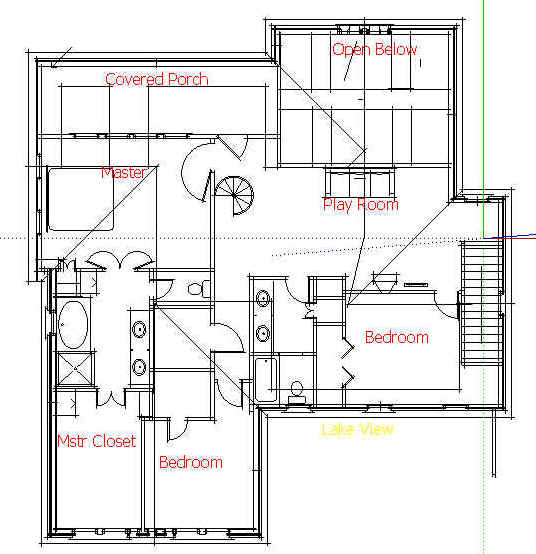| 315 Harbor View, Rockwall First Floor Layout designed to maximize lake views. Den, kitchen, living room, dining room face the lake. Also lake view from entry. Study with French doors can double as guest room. Circular flow - good for entertaining, makes house seem more spacious.
Second Floor Master and play room face the lake. Covered porch to enjoy the lake views. Kid bedrooms face the shade tree in front yard. Circular stairs to reach attic space (which could be another bedroom and bath).
|

