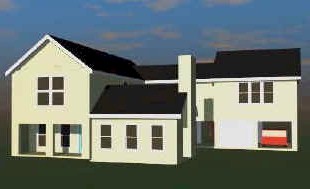| Plan #4 - Courtyard House
First Floor 1027 sqft Second Floor 1328 sqft A/C Space 2355 sqft First Floor Second Floor This postmodern house was designed for a pie-shaped lot on a busy lakeshore where an inner courtyard was to provide a more private garden area for the family. The courtyard is also a great space to feature a fountain or sculpture. Overnight guests have their own quaters over the garage (add a kichenette if your local code allows). The garage has rollup doors in the back as well for easy boat storage or to double as a large porch. This plan should work for the more conventional lots as well. If you're into modern architecture but don't want to be too far-out, this one could be it. |






