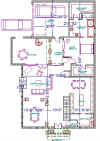| Galleria
House
First floor This house was designed for an infill corner lot in Houston's Galleria area. The owners, a professional couple nearing retirement wants to consider building either a good-sized house on the lot, or to build 2 townhouses with the intent of living in one and either sell or rent the other. Above is a proposal of a single-house design. It's a 3-level house whose exterior design is a derivative of the Greek Revival style with a symmetrical front elevation, reminiscent of the formal styling of Houston's River Oaks where the owners currently live. As for the interiors, traditional design wasn't strictly followed, however. Unlike the typical older colonial style homes, this one has quite an open interior floor plan and an expansive great room with 20-ft cofered ceiling. Located at the center of the house, the great room's high ceiling and two walls with windows provide a nice wow effect for visitors who don't expect to see such an expansive space in a traditionally styled home. Furthermore, overlooking the great room from the 2nd floor is a large game room on one side, and on another side, a mezzanine lined with built-in bookshelves to make the great room more expansive and interesting. Wrapped around the courtyard are the main living spaces: the great room, the master suite (on ground floor), and the guest suite (above the garage). The courtyard will feature a fountain, or an abstract modern sculpture to juxtapose the exterior's traditional styling. Another neat feature with this design is the guest suite over the garage with its own entrance via a circular staircase. The guest suite has its own bath and a kitchenette. This space is geared for guests but can also be used as a formal business office given the area's new zoning code and the lot's business-friendly location. Townhouses Above is the proposed facade of one of the two townhouses for the lot. |





