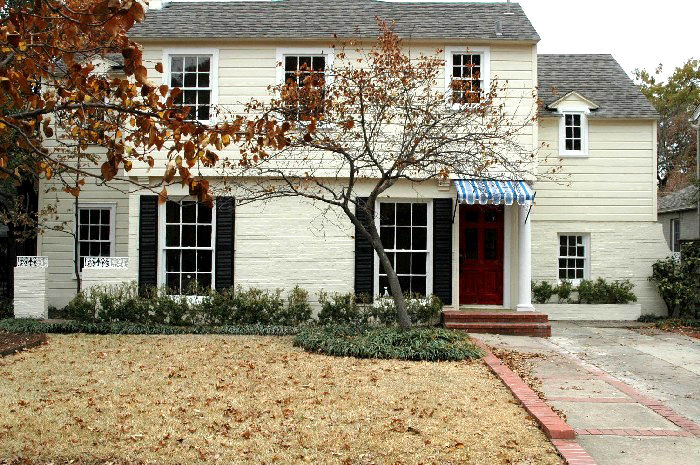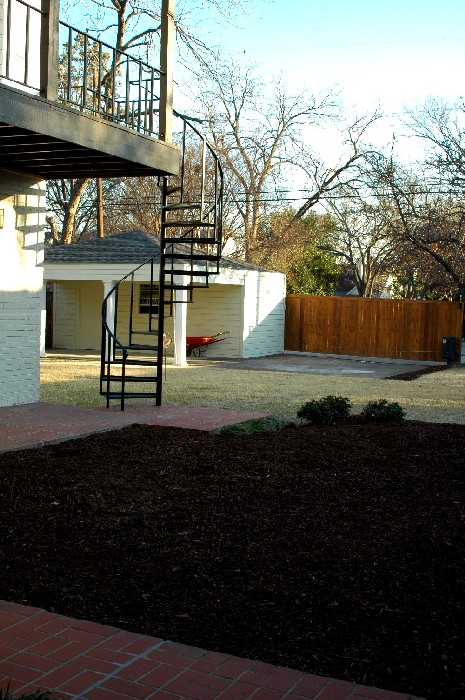| 4329
Grassmere - The Interiors
This
1940 house had a 70's makeover that was
begging for a redo. Below are some before and
after photos.
Living
Room before and after
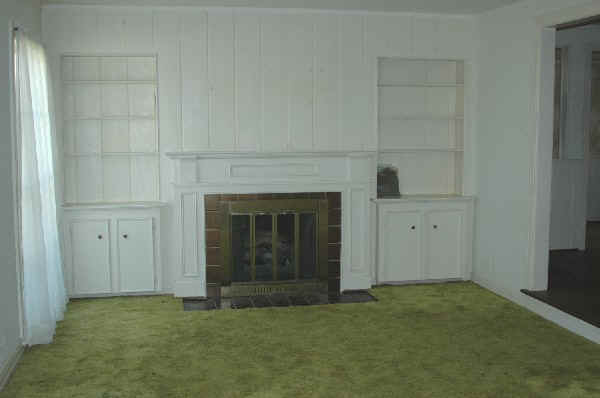
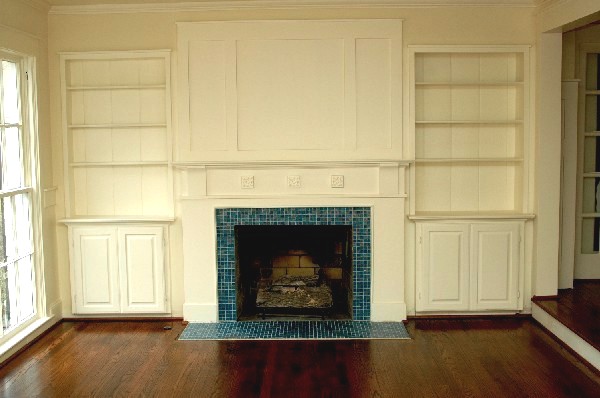
Dining
Room before and after
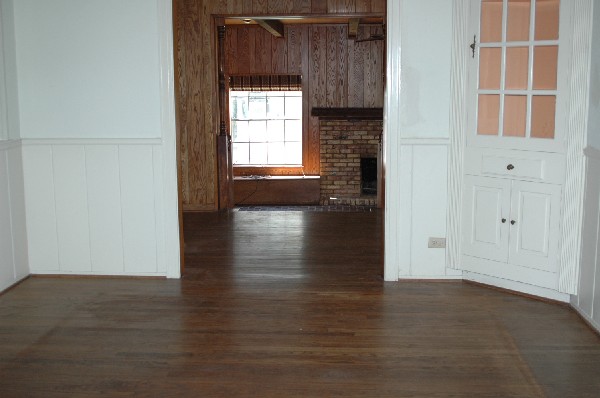
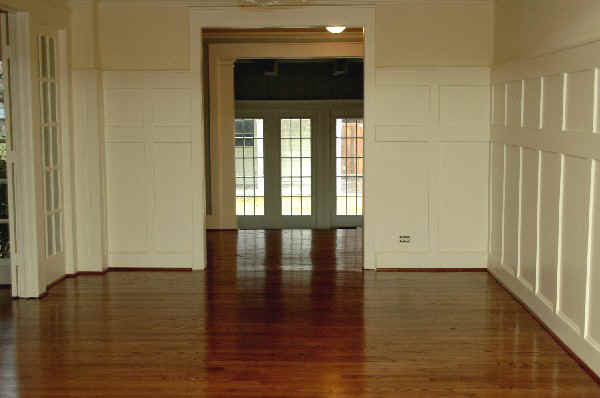
Study
before and after
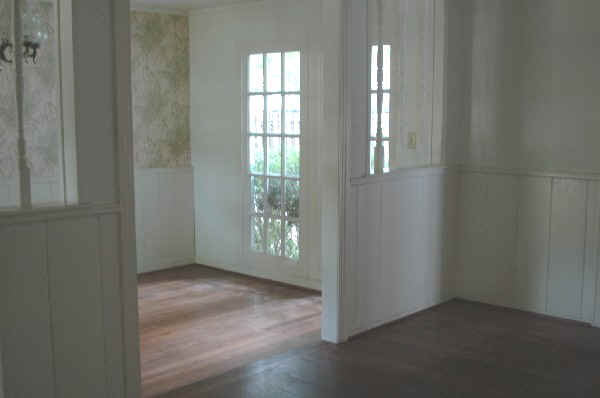
Open
doorway and half walls were replaced with
french doors that can be closed.
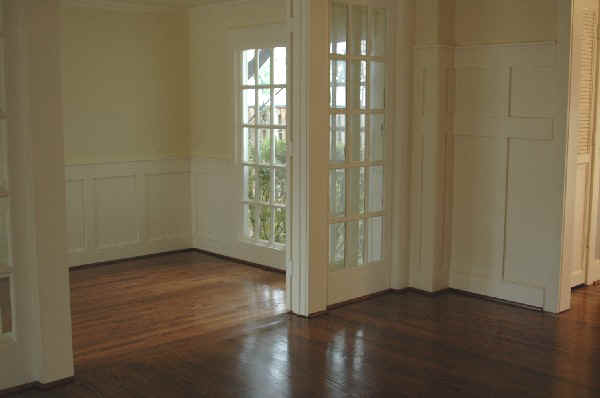
Family
Room before and after
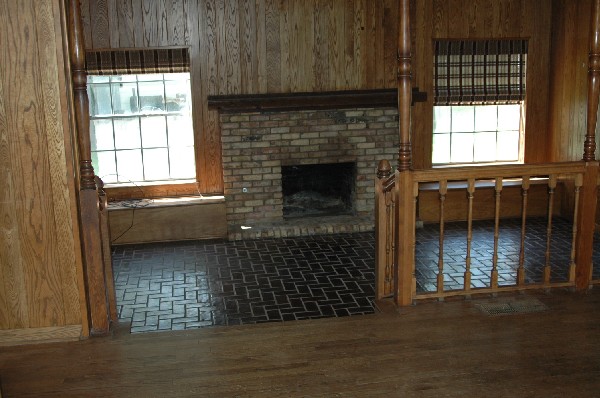
The
first three days of renovation were spent
taking down a 1970's chimney to replace with
french doors.
The
room was still grungy looking due to the dark
oak walls and ceiling. The initial thought was
to replace the oak with sheetrock. But the
thick oak planks were too nice to
discard.
So
we lightened up the room by painting the walls
a greyish blue (Silver Sage), and left the
brown ceiling alone to complement/contrast the
blue.
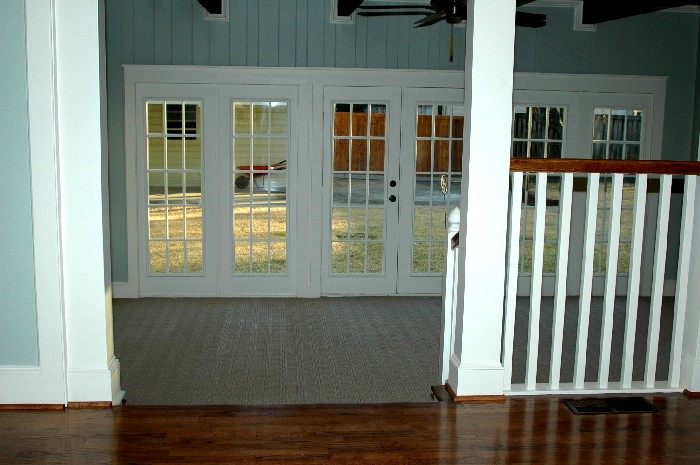
The
original country style columns turned out be
load bearing, too risky to take out. So we
enclosed them to form new columns. Turned out
great.
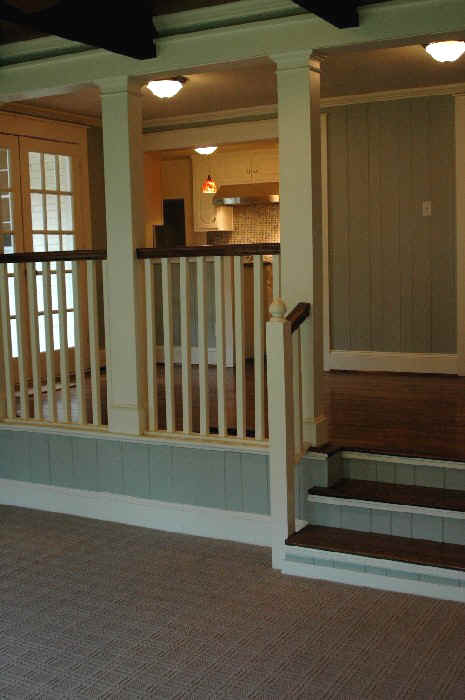
Kitchen
before and after

The
1970's cabinets were solid oak and were in
good shape so we just painted them. We also
cut out a walkway to have a direct path
between the kitchen and the family room.
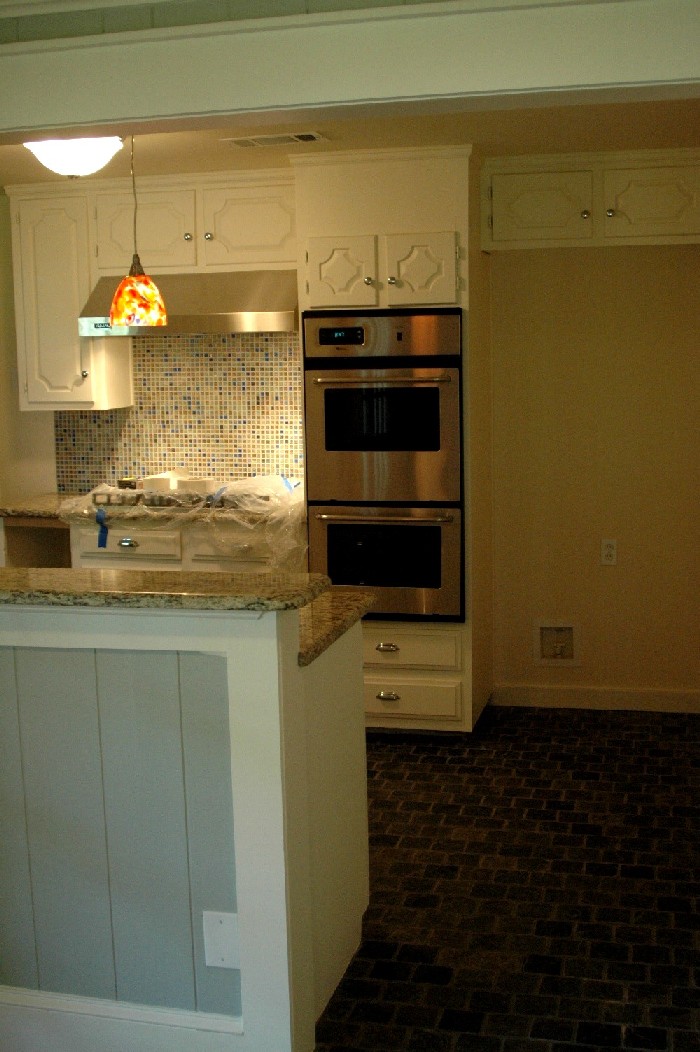
This
house was on the market for over a year when
we bought it. It scared off buyers with a very
chopped up layout and had no master bath as
result of the various remodels/expansions over
the years. The house was also overran with a
1970's version of Early American rustic look
(dark oak walls, turned columns, green shaggy
carpets). It was just unattractive through and
through.
We
bought the property anyway because the house
was structurally sound and the exterior had an
old-time elegance new constructions can't seem
to match.
First
thing we did was taking down a large 1970's
chimney that blocked the views to the rear
yard, replacing it with a wall of french
doors. Then we took down walls and widened
door ways to open up and reconfigure the
interior spaces. Also added a new master bath
and an upstairs game room. In the process, the
house's 5th bedroom was sacrificed. But the
resulting layout is much better.
We
also banished the 1970's rustic look to redo
all the millwork in the Vernacular Revival
style popularized by Florida's Seaside. We
added a lot of woodwork, but thanks to the
understated elegance of vernacular styling,
the house is warm and inviting as opposed to
being ornate and pretentious.
Another
thing with this house's clean-lined millwork
is it will host well a wide range of
decorating, from traditional to contemporary.
Me, I'd have fun furnishing this house with
Barcelona chairs and Warhol and Rothko
paintings to make it look like something out
of Metropolitan magazine.
Some
more photos.
The
master bath we added. Kohler fixtures. Jacuzzi
tub. East facing window for morning sun.
Makeup table has jewel tone mosaic glass
tiles.
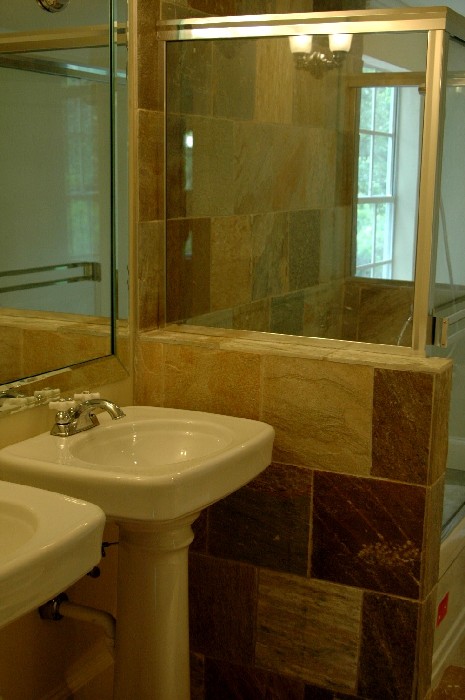
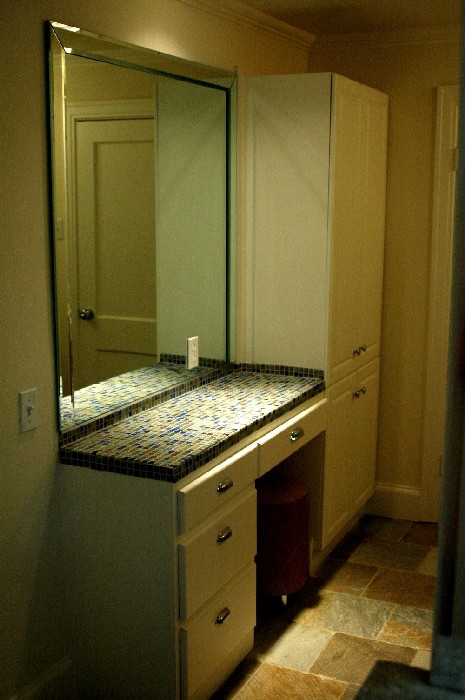
The
upstairs playroom we dropped a couple of walls
to make space. Where the kids can make all the
mess they want. Spacious enough for a ping
pong table. Also made the space open to the
stairwell to add light, improve sightlines.
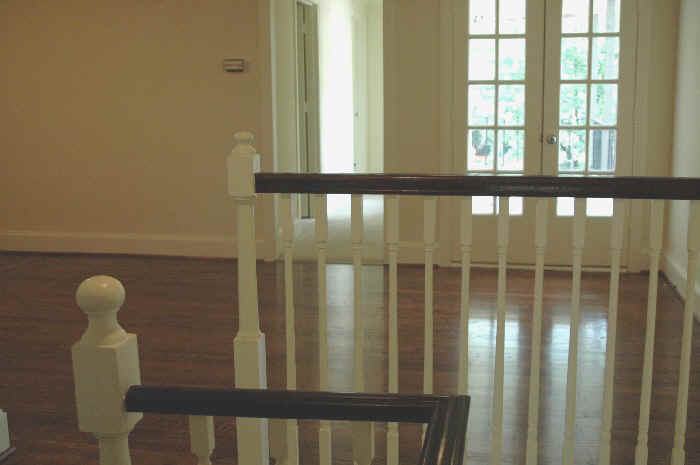
Another
view from the family room (back of the house)
towards the breakfast area and kitchen.
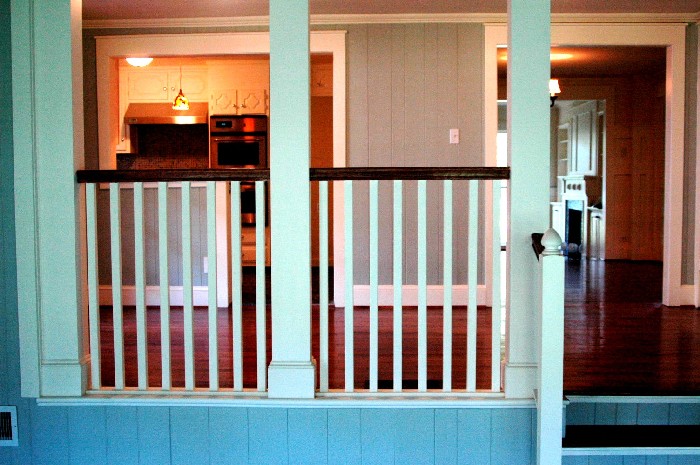
A
closer look of the fireplace.
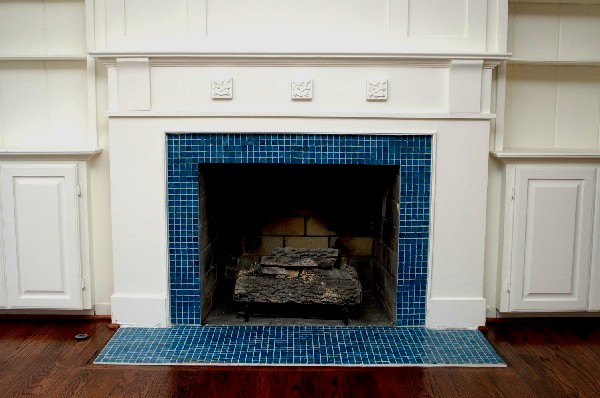
|
